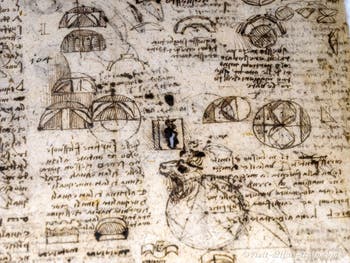Museums Ambrosiana | Castello Sforzesco | Poldi Pezzoli
Ambrosiana Artists | Location | Opening Hours Tickets | Authorizations
Artists Leonardo da Vinci | Botticelli | Raphael | Caravaggio | Titian | Luini | Bassano | Bramantino | Lucretia Borgia | Piazza | Pinturicchio | Tiepolo | Veronese B. | Vivarini
Leonardo da Vinci Musician Portrait | Codex Atlanticus
Leonardo da Vinci “Codex Atlanticus” at Ambrosiana Gallery in Milan in Italy
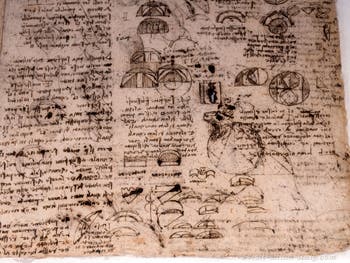
Leonardo da Vinci Codex In his last wishes, Leonardo da Vinci handed over the thousands of pages of his drawings and notebooks to his friend Francesco Melzi, who remained in Amboise in France throughout 1519 before returning to Milan between 1520 and 1521.
We know that in 1523, Melzi dedicated an entire room in his Villa de Vaprio to Leonardo's manuscripts and gave permission to consult them to Giorgio Vasari or even to Luini.
Francesco Melzi died in 1570, and his son Orazio inherited his property, including the famous manuscripts.
Orazio Melzi found no interest in these drawings and notes, so he stored them in boxes that went to the attic.
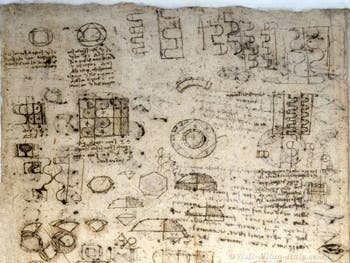
Leonardo da Vinci Codex The house's tutor, Lelio Gavardi, took away 13 volumes, which he sold to the Grand Duke of Tuscany.
Later, a Barnabite monk retrieved them and returned them to the Melzi family.
But Orazio, Melzi's son, had not changed his mind and told him that he didn't want any more, had plenty of others, and could take as many as he wanted.
As news of Orazio Melzi's lack of interest in manuscripts spread, Leonardo da Vinci's admirers came to the Villa de Vaprio to receive them as gifts.
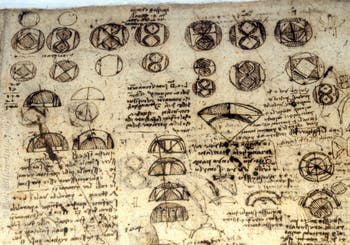
Leonardo da Vinci Codex This is how Pompeo Leoni d'Arezzo, sculptor of Milanese origin to the King of Sardinia, was able to take home about ten volumes, while others were donated to Cardinal Borromeo or even to a painter named Charles Emmanuel of Savoy; most of these manuscripts will be lost.
As for Pompeo Leoni, he took the trouble to sort by theme and size the mass of manuscripts he had recovered.
He classified so-called technical drawings on the one hand and those that he considered artistic on the other.
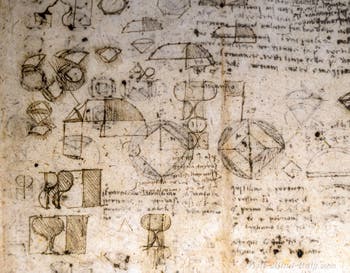
Leonardo da Vinci Codex Leonardo's drawings of secret machines and arts, so named by Leoni, were glued by him onto large sheets like those used at the time for atlas maps.
This is how these drawings and technical notes were called “Codex Atlanticus”.
The second group of so-called artistic designs is currently in Windsor in England.
Pompeo Leoni's heir sold the “Codex Atlanticus” to the Milanese count Galeazzo Arconati who 1637, donated it to the Ambrosian Library, where you can still admire them.
Leonardo da Vinci“Medici ring and architectural drawings”
Drawing on Paper - Black pencil, pen and ink (1517-1518)This sheet combines geometric studies with architectural drawings, as with the other folios from the French period.
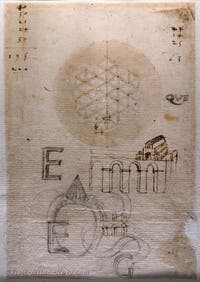
Leonardo da Vinci Codex In the centre of the sheet, we see the drawing of a polygon divided into lunes inscribed on the surface of a circle.
Below on the right, two architectural drawings are superimposed: the arches in the foreground represent the detail of the arches of the four-story building at the rear.
It is a building composed of galleries that cross it from side to side, like the shopping passages-galleries built in the nineteenth century in many cities, including Milan.
Finally, in the lower part, the sketch of a ring decorated with a conical diamond, the symbol of the Medici family.
Note attempts at calligraphy of the letters E and G, while on the right of the ring, there are other examples of the arches probably corresponding to the upper building.
Finally, there are two additions without explanation as to their presence on this sheet. On the left: 40+ 30 + 21 + 24+ 80 = 195 and on the right, 24 + 14 + 25 = 63.
Leonardo da Vinci “Arches Drawings, Geometric Perspectives and Studies, Octagonal Structures”
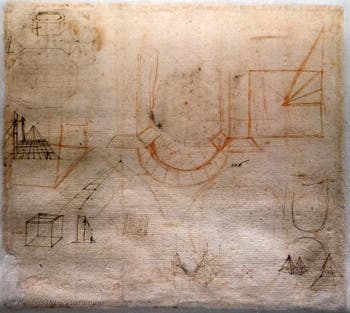
Leonardo da Vinci Codex Drawing on Paper - Red pencil, pen and ink (1517-1518)
Leonardo da Vinci drew geometric figures, perspectives, and octagonal structures here.
As is often the case, he made these drawings on a sheet already used for other notes and drawings.
In red pencil, studies for a tank vault.
At the bottom, drawn with a pen, we see an architectural study with a trilobe with three tangent arcs of circles.
Several small pyramids are also present in this sheet.
Leonardo da Vinci “Architecture and geometry studies, including an arena and the central plan of a church”
Drawing on Paper - Black pencil, pen and ink (1517-1518)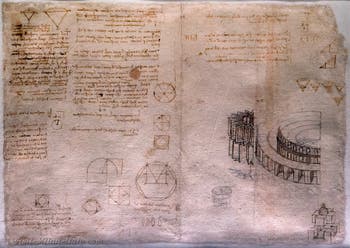
Leonardo da Vinci Codex Geometric studies are represented on the left part of the sheet.
On the right, we can see studies of architecture and mechanics.
At the bottom right, we see a cruciform structure surmounted by a hemisphere placed above a cube where it seems to be able to fit together: it would be a central church plan with its dome.
Above, the drawing of an arena with its different levels.
All this shows us the inventiveness and extent of Leonardo da Vinci's research from a scientific point of view.
These extensive studies clearly show that he sought to determine architectural construction rules.
Leonardo da Vinci “Architecture Studies and Decorative Motives”
Drawing on Paper - Pen and Ink (1517-1518)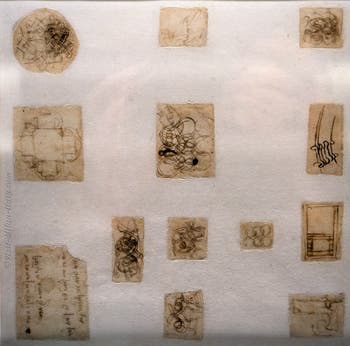
Leonardo da Vinci Codex This sheet presents eleven designs of decorative motifs and two architectural plans.
The architectural studies represent a church with a centred plan and what appears to be a rectangular courtyard surrounded by towers.
Some think these could be references to courtyards similar to Amboise or Romorantin in France.
For the most part, decorative motifs represent relatively complex interlacings.
A geometric complexity that particularly pleased Leonardo da Vinci can be found on the ceiling of his fresco in the Sala delle Asse, the Axis Hall in Sforza Castle.
Leonardo da Vinci “Drawings for the canal of La Soudre in Cher et Loire with notes by Francesco Melzi”
Drawing on Paper - Metallic tip, pen and ink (16 January 1517)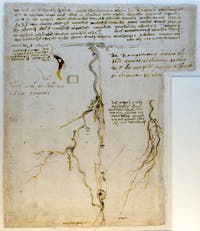
Leonardo da Vinci Codex On this sheet, Leonardo da Vinci drew a topographic map of the course of the Sologne in the Loir et Cher in France with the layout of a canal accompanied by notes by Francesco Melzi.
Leonardo da Vinci wrote on the left side of the sheet: “The day before Saint-Antoine, I left Romorantin for Amboise, whereas the king had preceded me by two days since Romorantin.”
Leonardo da Vinci arrived in Amboise in December 1516, and the importance of his visit to Romorantin, probably in the company of the King of France, is here confirmed by his immediate involvement in the architectural and hydraulic engineering works in the Romorantin Castle.
Leonardo da Vinci “Studies for Romorantin Castle with a city map”
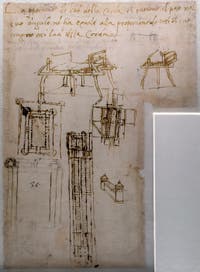
Leonardo da Vinci Codex Drawing on Paper - Black pencil, pen and ink (1517-1518)
The lower part of the sheet shows several architectural drawings that Leonardo da Vinci is believed to have made for Romorantin Castle.
The plan of a building flanked by towers at its four corners is drawn in the centre of the sheet, all inserted into a long street town.
Leonardo also represented here the castle walls with its cylindrical towers and gaps.
At the top of the sheet is a device, perhaps a loom.
The annotations talk about strings and weights.
Leonardo da Vinci “Rules for making lunes”
Drawing on Paper - Black pencil, pen and ink (May 22, 1517)
Leonardo da Vinci Codex Leonardo da Vinci drew several lunes here (the a lune is a flat crescent-shaped figure formed by two intersecting circular arcs).
They are accompanied by notes indicating the rules to follow to draw them correctly.
It should be noted that some of them show that Leonardo was not content with simple lune but that here he was trying to create new ones by drawing these particularly complex and aesthetic figures.
This sheet provides an overview of Leonardo da Vinci's working method, as his drawings and paintings were based on long hours of studying shapes, mathematical rules, and geometric constructions.
Leonardo da Vinci “Lunes and Curved Bows for Crossbow”
Drawing on Paper - Pencil and ink (1517-1518)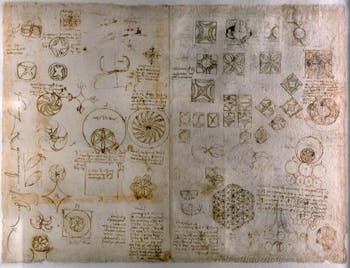
Leonardo da Vinci Codex In the left part of the sheet, curved arcs are drawn, presumably intended to be integrated into a crossbow model.
The rest of the sheet confirms the seriousness of Leonardo da Vinci's aesthetic and geometric research and his artistic talent, demonstrated by these particularly complex and original lunes.
On the length of the left part, in the margin, Leonardo da Vinci wrote:
“Mons.r Je me Racomande a V [ostre] bone gr as” or in current French: “Monsieur I recommend myself to your good grace”.
This annotation was probably intended for a French copyist.
This element confirms that several Italian and French assistants were in the service of Leonardo da Vinci.
Leonardo da Vinci “Lunes and Architectural Sketches”
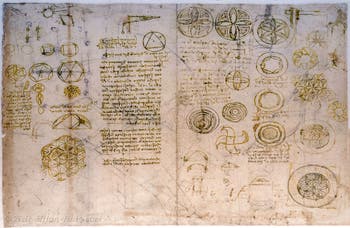
Leonardo da Vinci Codex Drawing on Paper - Black pencil, pen and ink (1517)
Among the various lunes drawn in the left part, we can see several small architectural drawings in the upper left corner.
Other architectural drawings are also present on the right side of the sheet.
Note the impressive number of lunes tests by Leonardo da Vinci here.
Leonardo da Vinci “Quadrature of curvilinear surfaces, lune and architectural drawings: this is the last dated and known note of Leonardo da Vinci”
Drawing on Paper - Pen and ink (24 June 1518)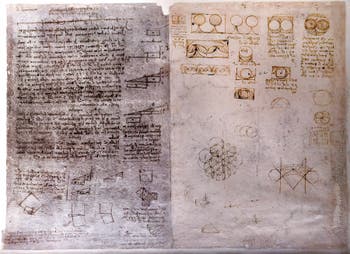
Leonardo da Vinci Codex This page is another somewhat eclectic sheet of Leonardo da Vinci.
It contains geometric studies, friezes, and even a topographic drawing, which bears the inscription “Stanze de' Lioni di Firenze”, “Hall of the Lions of Florence”.
It is moving to know that this sheet represents the last note dated during Leonardo da Vinci's lifetime: “On 24 June, the day of San Giovanni 1518, in Ambosa in the Palazzo del Clu.”
Or: “June 24, Saint-Jean Day 1518, in Amboise at the Château du Clos Lucé.”
Leonardo da Vinci “Lunes and memorandum to Domenico Bernabei da Cortona known as Boccador”
Drawing on Paper - Pen and Ink (1517-1518)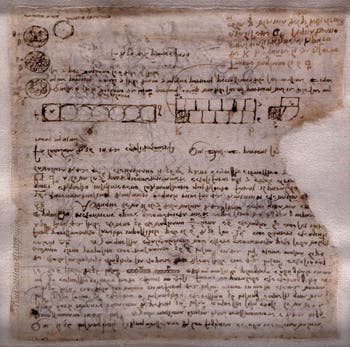
Leonardo da Vinci Codex Leonardo da Vinci continues his attempts at lunes in this sheet by integrating them in rows for a final effect.
On the same page is a note: “memoria a noi mastro Domenico”, a memorandum addressed to Domenico Bernabei da Cortona, known as the Boccador.
Domenico da Cortona had made a wooden model of the castle of Chambord.
According to some historians, this sheet is proof of the existence of a collaboration between Leonardo da Vinci and da Cortona in 1518.
Going a little further into the suppositions proves that Leonardo da Vinci had transmitted his ideas about the castle of Chambord to him and that Domenico da Cortona would have built the model under his authority.
Leonardo da Vinci “Sketch for the construction of a French house and lunes”

Leonardo da Vinci Codex Drawing on Paper - Black pencil (for the home) as well as pen and ink (1517-1518)
This sheet is essentially dedicated to constructing geometric figures, including particularly complex lunes.
In the upper part, in black pencil, there is a horizontal drawing of the facade of a house whose first floor is projecting, supported by curved wooden beams.
The house is represented with a roof with two slopes.
This type of house was common in Amboise and Romorantin.
However, it is not sure that Leonardo da Vinci drew this house sketch.
Leonardo da Vinci “Lunes and architectural sketches as well as a roaring lion's head”
Drawing on Paper - Pen and Ink (1516)Leonardo da Vinci drew several studies on this sheet combining circles, squares and triangles.
The right part presents a note by Leonardo, who recalls his last undertaking relating to drafting a treatise on geometry that was supposed to include 113 books.
On the left, we notice an architectural drawing corresponding to a circular building.
But the most powerful element in this sheet is obviously the roaring lion's head at the bottom right.
Some think that this roaring lion head would correspond to the famous mechanical lion designed by Leonardo for King Francis I.
Leonardo da Vinci “Hydraulic mechanism for a fountain in Amboise”
Drawing on Paper - Pen and Ink (1517-1519)In this sheet, Leonardo da Vinci drew hydraulic valves for a fountain for Amboise.
Several notes explain how it works.
Leonardo da Vinci “Plan and notes for a building in Romorantin”
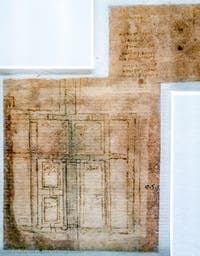
Leonardo da Vinci Code Drawing on Paper - Pen and Ink (1517-1518)
This sheet presents the plan of a residential neighbourhood, including houses in the middle of which a canal crosses.
Given the notes accompanying this sketch, it is assumed that this project was linked to a court entertainment for King Francis I.
Leonardo da Vinci does indeed talk about jousting and balloons.
The canal was probably intended to organise water games and sea battles.
Leonardo da Vinci “Urban Plan for Romorantin”
Drawing on Paper - Pen and ink with traces of black pencil (1517-1518)These sketches are most likely correlated with architectural studies for constructing a royal residence in Romorantin in France.
They aim to give a general idea of the planimetry of the future home.
For some historians, the topography of this urban nucleus located between two rivers would rather allude to a project for Île Saint-Jean in Amboise.
Leonardo da Vinci “Study for a royal residence in Romorantin between two rivers”
Drawing on Paper - Black pencil, pen and ink (1517-1518)Leonardo da Vinci drew here the plan of a rectangular castle with cylindrical towers placed at the four corners and two towers on each side of the entrance.
This entrance is integrated into a facade overlooking a large internal courtyard with arcades.
Along the castle is a large basin where boats intended for possible nautical festivals or naval battles are designed.
Leonardo da Vinci designed several spaces in front of the castle surrounded by water, probably gardens.
In this case, the tiny dots would correspond to trees, and the circles of the first two rectangles would correspond to fountains.
Leonardo Vinci “Hydraulic Wheel and Structural Elements, Study for an Arena”
Drawing on Paper - Black pencil (1517-1518)
At the top of the sheet, Leonardo da Vinci drew an arena with two levels.
In the rest of the page, you can see elements for what is supposed to be a waterwheel.
Contrary to other leaves, there is no note by the artist here to help us confirm this hypothesis.
In the rest of the page, you can see elements for what is supposed to be a waterwheel.
Contrary to other leaves, there is no note by the artist here to help us confirm this hypothesis.
Leonardo da Vinci “Planimetry for a religious building with courtyards and octagonal towers”
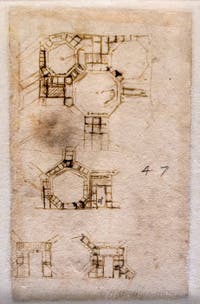
Leonardo da Vinci Codex Drawing on Paper
Pen and Ink (1517-1518)
Leonardo da Vinci used in this planimetry the repetition of an octagonal module.
It is believed that Leonardo da Vinci may have drawn it from a project (now lost) by Sansovino for the church of San Giovanni dei Fiorentini.
But according to the historian Carlo Pedretti, these designs correspond to the plan of a large pavilion with a central plan.
A pavilion with octagonal elements alternating with quadrangular elements intended for the construction of the royal residence of Romorantin.
Leonardo da Vinci “Fountain for Amboise”
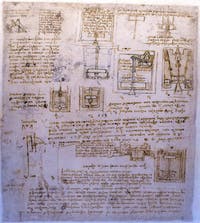
Leonardo da Vinci Codex Drawing on Paper - Pen and Ink (1517-1518)
This sheet by Leonardo da Vinci shows numerous studies of hydraulic valves for a fountain intended for Amboise Castle.
There is no doubt here about the destination of this fountain since Leonardo da Vinci wrote in the margin:
“Ambosa ha una fontana reale sanza acqua” i.e., “Amboise has a source without water”.
To solve this problem, he had to imagine a fountain system with hydraulic valves.
Leonardo da Vinci “Drawings and notes for the construction of a bellow for water pressure”
Drawing on Paper - Pen and Ink (1517-1518)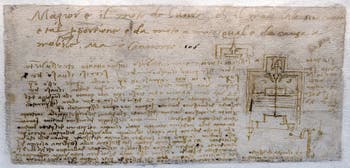
Leonardo da Vinci Codex Leonardo da Vinci completes his notes about his valve studies for the Amboise fountain in this sheet.
A fountain about which he indicated that the source that should feed it was “without water”.
In fact, it meant that the flow of the source was low.
Hence his idea of using a bellow to overcome this lack of water pressure.
Leonardo da Vinci “Valve system for a fountain in Amboise with three drawings and annotations”
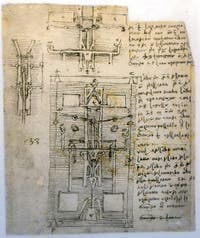
Leonardo da Vinci Codex Drawing on Paper - Pen and Ink (1517-18)
This sheet by Leonardo da Vinci shows that he had completed his previous notes and studies with a detailed plan of his fountain at the Amboise Castle.
It should be noted here that its fountain uses four floats.
When they reach the upper level or the lower level of the reservoir, they trigger the mechanism intended to fill or empty said reservoir.
Details of the mechanism are shown in the two smallest drawings.
Leonardo da Vinci Musician Portrait | Codex Atlanticus
Artists Leonardo da Vinci | Botticelli | Raphael | Caravaggio | Titian | Luini | Bassano | Bramantino | Lucretia Borgia | Piazza | Pinturicchio | Tiepolo | Veronese B. | Vivarini
Ambrosiana Artists | Location | Opening Hours Tickets | Authorizations
Museums Ambrosiana | Castello Sforzesco | Poldi Pezzoli
Back to Top of Page



